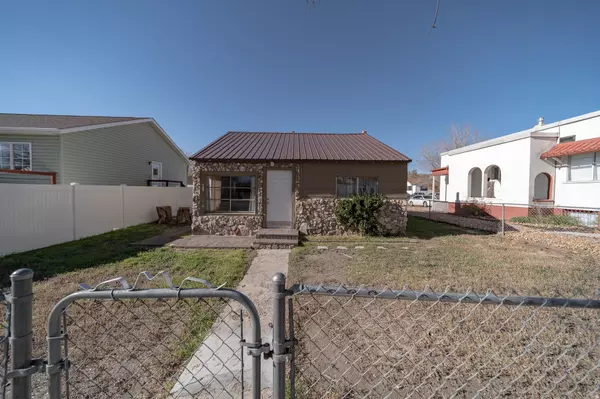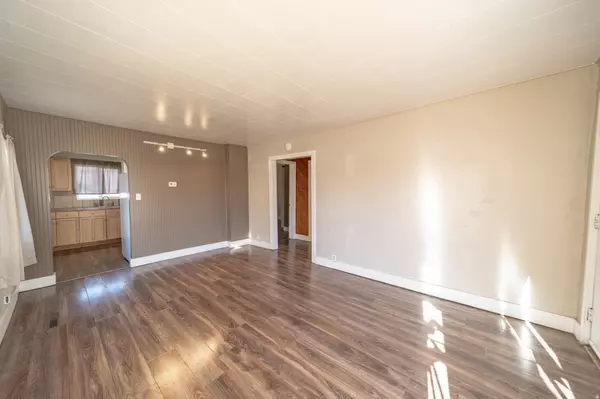
2 Beds
1 Bath
1,350 SqFt
2 Beds
1 Bath
1,350 SqFt
Key Details
Property Type Single Family Home
Sub Type Single Family Residence
Listing Status Active
Purchase Type For Sale
Square Footage 1,350 sqft
Price per Sqft $132
Subdivision Highland Park Subdivion
MLS Listing ID 2124431
Style Bungalow/Cottage
Bedrooms 2
Full Baths 1
Construction Status Blt./Standing
HOA Y/N No
Abv Grd Liv Area 950
Year Built 1949
Annual Tax Amount $701
Lot Size 4,356 Sqft
Acres 0.1
Lot Dimensions 0.0x0.0x0.0
Property Sub-Type Single Family Residence
Property Description
Location
State UT
County Carbon
Area Price; Carbonville
Zoning Single-Family
Rooms
Basement Entrance, Partial, Walk-Out Access
Main Level Bedrooms 2
Interior
Heating Gas: Central
Flooring Carpet, Laminate
Fireplace No
Window Features Drapes
Exterior
Exterior Feature Patio: Open
Utilities Available Natural Gas Connected, Electricity Connected, Sewer Connected, Water Connected
View Y/N No
Roof Type Aluminum
Present Use Single Family
Topography Fenced: Part, Road: Paved, Secluded Yard, Sidewalks
Porch Patio: Open
Total Parking Spaces 10
Private Pool No
Building
Lot Description Fenced: Part, Road: Paved, Secluded, Sidewalks
Faces North
Story 2
Sewer Sewer: Connected
Water Culinary
Structure Type Frame
New Construction No
Construction Status Blt./Standing
Schools
Elementary Schools Castle Heights
Middle Schools Mont Harmon
High Schools Carbon
School District Carbon
Others
Senior Community No
Tax ID 01-1112-0000
Acceptable Financing Cash, Conventional, FHA, Seller Finance, VA Loan, USDA Rural Development
Listing Terms Cash, Conventional, FHA, Seller Finance, VA Loan, USDA Rural Development







