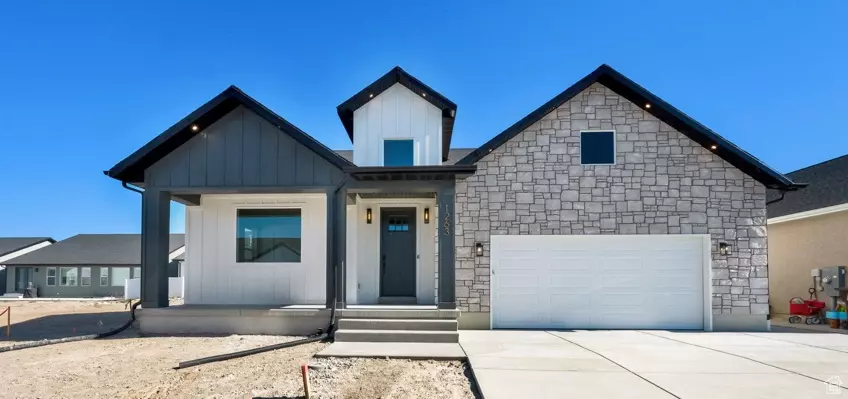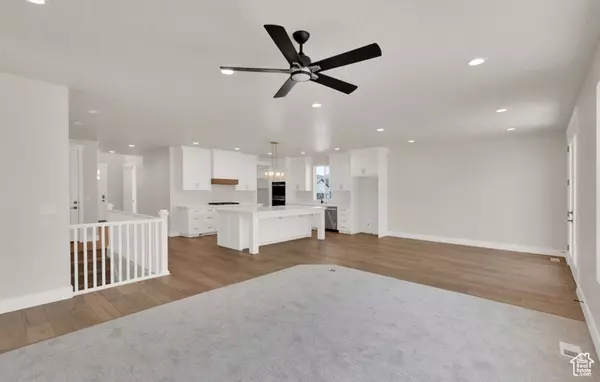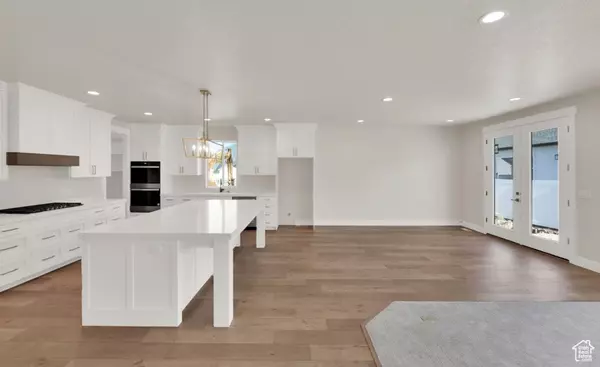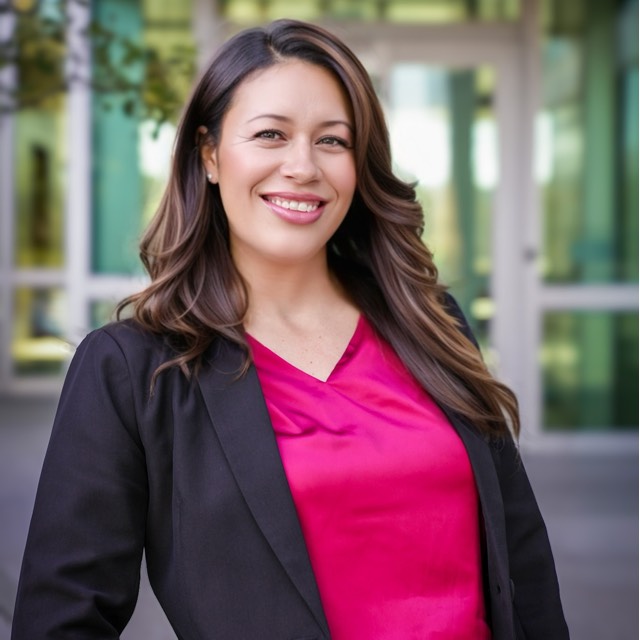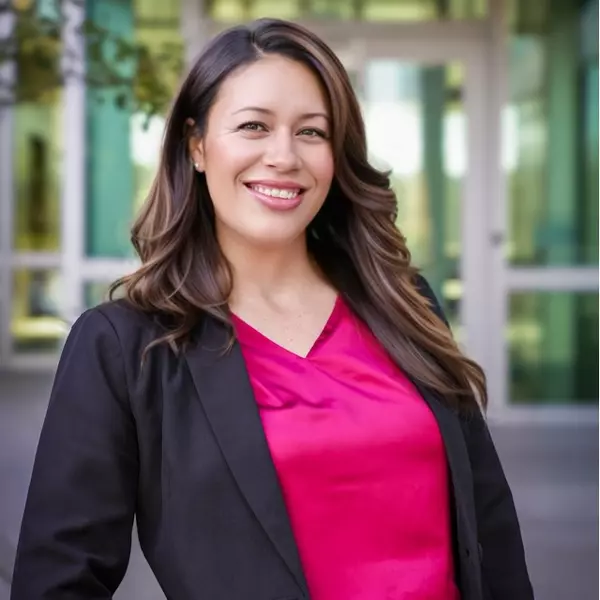
2 Beds
2 Baths
4,080 SqFt
2 Beds
2 Baths
4,080 SqFt
Key Details
Property Type Single Family Home
Sub Type Single Family Residence
Listing Status Active
Purchase Type For Sale
Square Footage 4,080 sqft
Price per Sqft $183
Subdivision Silos At Riverbend
MLS Listing ID 2116729
Style Rambler/Ranch
Bedrooms 2
Full Baths 1
Three Quarter Bath 1
Construction Status To Be Built
HOA Fees $150/mo
HOA Y/N Yes
Abv Grd Liv Area 2,040
Annual Tax Amount $3,500
Lot Size 6,098 Sqft
Acres 0.14
Lot Dimensions 0.0x0.0x0.0
Property Sub-Type Single Family Residence
Property Description
Location
State UT
County Salt Lake
Area Wj; Sj; Rvrton; Herriman; Bingh
Zoning Single-Family
Rooms
Basement Full
Main Level Bedrooms 2
Interior
Interior Features Bath: Primary, Bath: Sep. Tub/Shower, Closet: Walk-In, Disposal, French Doors, Granite Countertops, Video Door Bell(s), Video Camera(s), Smart Thermostat(s)
Cooling Central Air
Flooring Carpet, Laminate, Tile
Fireplaces Number 1
Fireplace Yes
Window Features None
Laundry Gas Dryer Hookup
Exterior
Exterior Feature Double Pane Windows, Entry (Foyer), Porch: Open
Garage Spaces 2.0
Utilities Available Natural Gas Connected, Electricity Connected, Sewer Connected, Sewer: Public, Water Connected
Amenities Available Pets Permitted, Snow Removal, Trash, Water
View Y/N No
Roof Type Asphalt
Present Use Single Family
Handicap Access Accessible Doors
Porch Porch: Open
Total Parking Spaces 2
Private Pool No
Building
Faces North
Story 2
Sewer Sewer: Connected, Sewer: Public
Water Irrigation, Irrigation: Pressure
Structure Type Asphalt
New Construction Yes
Construction Status To Be Built
Schools
Elementary Schools Riverton
Middle Schools Oquirrh Hills
High Schools Riverton
School District Jordan
Others
HOA Fee Include Trash,Water
Senior Community No
Tax ID 27-35-102-141
Monthly Total Fees $150
Acceptable Financing Cash, Conventional, FHA, VA Loan
Listing Terms Cash, Conventional, FHA, VA Loan


