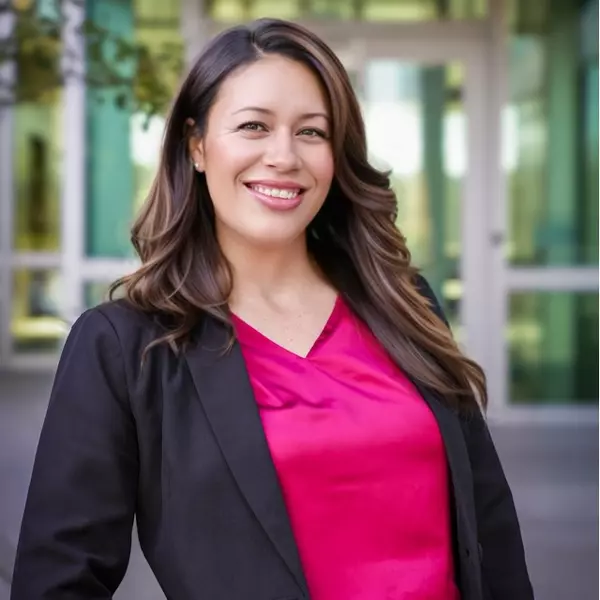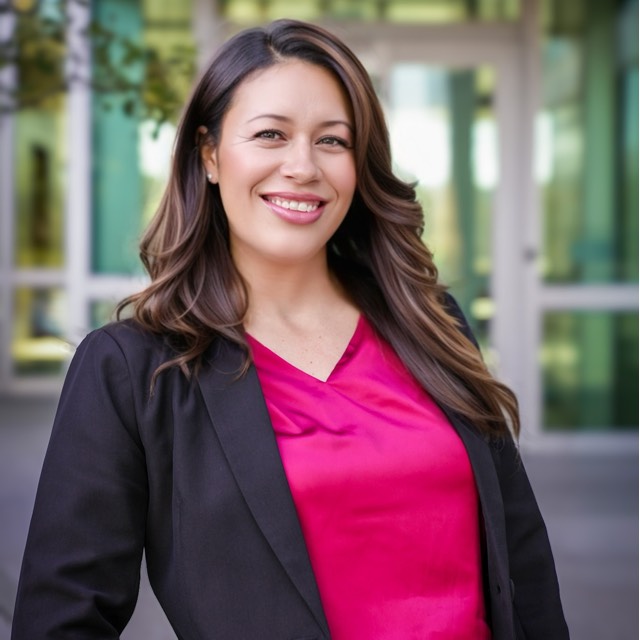
2 Beds
3 Baths
2,287 SqFt
2 Beds
3 Baths
2,287 SqFt
Open House
Fri Oct 10, 4:00pm - 6:00pm
Sat Oct 11, 11:00am - 1:00pm
Key Details
Property Type Single Family Home
Sub Type Single Family Residence
Listing Status Active
Purchase Type For Sale
Square Footage 2,287 sqft
Price per Sqft $480
Subdivision Harvard/Yale
MLS Listing ID 2116673
Style Rambler/Ranch
Bedrooms 2
Full Baths 1
Three Quarter Bath 2
Construction Status Blt./Standing
HOA Y/N No
Abv Grd Liv Area 1,519
Year Built 1940
Annual Tax Amount $4,760
Lot Size 8,276 Sqft
Acres 0.19
Lot Dimensions 0.0x0.0x0.0
Property Sub-Type Single Family Residence
Property Description
Location
State UT
County Salt Lake
Area Salt Lake City; Ft Douglas
Zoning Single-Family
Rooms
Other Rooms Workshop
Basement Partial
Main Level Bedrooms 2
Interior
Interior Features Bath: Primary, Den/Office, Disposal, Floor Drains, French Doors, Gas Log, Kitchen: Updated, Laundry Chute, Range: Gas, Range/Oven: Free Stdng., Vaulted Ceilings, Granite Countertops
Heating Forced Air, Gas: Central, Active Solar
Cooling Central Air, Active Solar
Flooring Carpet, Hardwood, Tile
Fireplaces Number 2
Inclusions Gazebo, Range, Refrigerator, Washer, Window Coverings
Equipment Gazebo, Window Coverings
Fireplace Yes
Window Features Blinds,Plantation Shutters
Appliance Refrigerator, Washer
Laundry Electric Dryer Hookup, Gas Dryer Hookup
Exterior
Exterior Feature Double Pane Windows, Entry (Foyer)
Garage Spaces 2.0
Utilities Available Natural Gas Connected, Electricity Connected, Sewer Connected, Sewer: Public, Water Connected
View Y/N No
Roof Type Asphalt
Present Use Single Family
Topography Road: Paved, Secluded Yard, Sidewalks, Sprinkler: Auto-Full, Terrain, Flat
Handicap Access Accessible Electrical and Environmental Controls, Grip-Accessible Features, Single Level Living
Total Parking Spaces 6
Private Pool No
Building
Lot Description Road: Paved, Secluded, Sidewalks, Sprinkler: Auto-Full
Faces East
Story 2
Sewer Sewer: Connected, Sewer: Public
Water Culinary
Finished Basement 80
Solar Panels Owned
Structure Type Brick
New Construction No
Construction Status Blt./Standing
Schools
Elementary Schools Bonneville
Middle Schools Clayton
High Schools East
School District Salt Lake
Others
Senior Community No
Tax ID 16-09-481-019
Acceptable Financing Cash, Conventional
Listing Terms Cash, Conventional
Solar Panels Ownership Owned
Virtual Tour https://www.utahrealestate.com/report/display/report/photo/listno/2116673/type/1/pub/0








