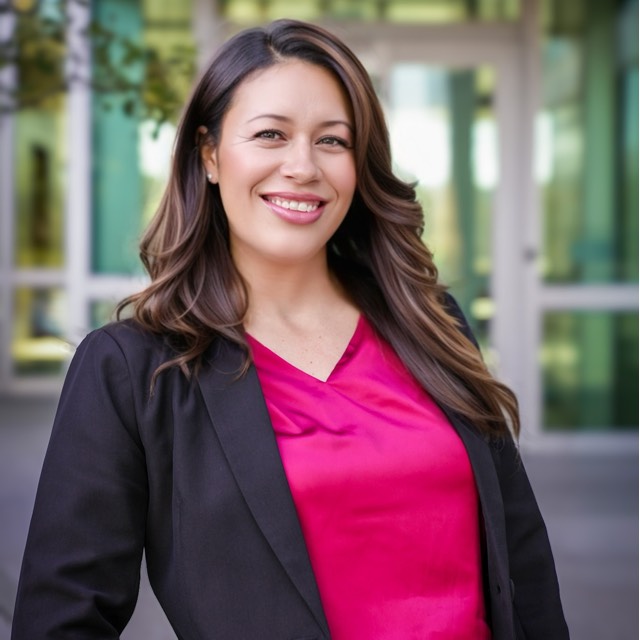
5 Beds
4 Baths
4,064 SqFt
5 Beds
4 Baths
4,064 SqFt
Key Details
Property Type Single Family Home
Sub Type Single Family Residence
Listing Status Active
Purchase Type For Sale
Square Footage 4,064 sqft
Price per Sqft $188
Subdivision Skyline Ridge
MLS Listing ID 2116007
Style Stories: 2
Bedrooms 5
Full Baths 4
Construction Status Blt./Standing
HOA Y/N No
Abv Grd Liv Area 2,753
Year Built 2024
Annual Tax Amount $3,516
Lot Size 10,890 Sqft
Acres 0.25
Lot Dimensions 0.0x0.0x0.0
Property Sub-Type Single Family Residence
Property Description
Location
State UT
County Utah
Area Am Fork; Hlnd; Lehi; Saratog.
Zoning Single-Family
Rooms
Basement Full, Partial
Main Level Bedrooms 1
Interior
Interior Features Bath: Primary, Bath: Sep. Tub/Shower, Closet: Walk-In, Disposal, Great Room, Oven: Double, Oven: Gas, Oven: Wall, Range: Gas, Range/Oven: Built-In
Heating Forced Air, Gas: Central
Cooling Central Air
Flooring Carpet, Tile
Inclusions Ceiling Fan, Range, Range Hood
Fireplace No
Window Features None
Appliance Ceiling Fan, Range Hood
Laundry Electric Dryer Hookup
Exterior
Exterior Feature Double Pane Windows, Sliding Glass Doors
Garage Spaces 3.0
Utilities Available Natural Gas Connected, Electricity Connected, Sewer Connected, Sewer: Public, Water Connected
View Y/N No
Roof Type Asphalt
Present Use Single Family
Topography Cul-de-Sac, Curb & Gutter, Road: Paved, Sidewalks, Terrain: Grad Slope
Handicap Access Accessible Doors, Accessible Hallway(s), Accessible Electrical and Environmental Controls
Total Parking Spaces 3
Private Pool No
Building
Lot Description Cul-De-Sac, Curb & Gutter, Road: Paved, Sidewalks, Terrain: Grad Slope
Story 3
Sewer Sewer: Connected, Sewer: Public
Water Culinary
Finished Basement 10
Structure Type Asphalt,Stone,Stucco,Cement Siding
New Construction No
Construction Status Blt./Standing
Schools
Elementary Schools Brookhaven
Middle Schools Frontier
High Schools Cedar Valley High School
School District Alpine
Others
Senior Community No
Tax ID 66-868-0504
Acceptable Financing Cash, Conventional, FHA, VA Loan
Listing Terms Cash, Conventional, FHA, VA Loan








