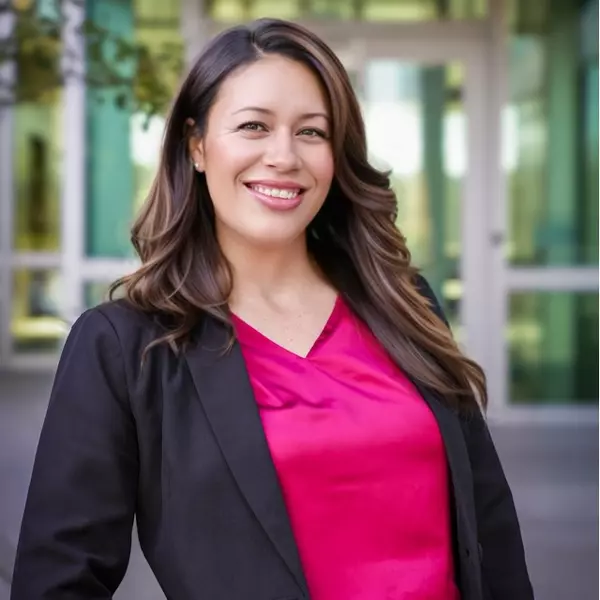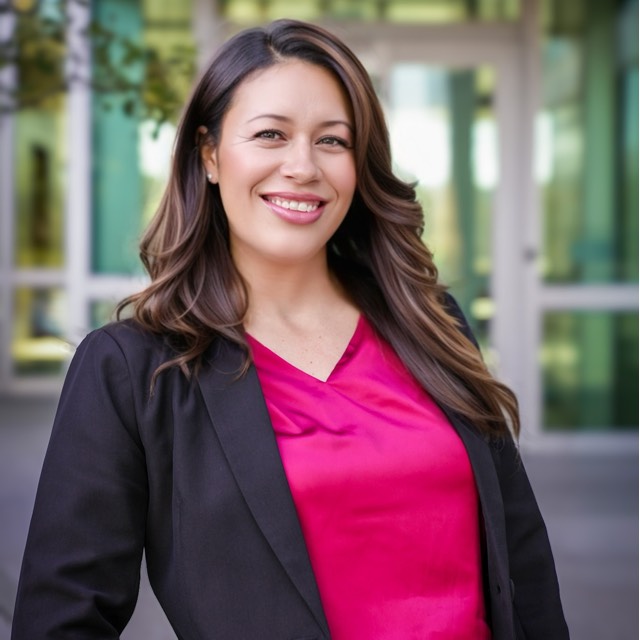
2 Beds
1 Bath
1,175 SqFt
2 Beds
1 Bath
1,175 SqFt
Key Details
Property Type Condo
Sub Type Condominium
Listing Status Active
Purchase Type For Sale
Square Footage 1,175 sqft
Price per Sqft $293
Subdivision Graystone
MLS Listing ID 2116011
Style Condo; Main Level
Bedrooms 2
Full Baths 1
Construction Status Blt./Standing
HOA Fees $255/mo
HOA Y/N Yes
Abv Grd Liv Area 1,175
Year Built 1964
Annual Tax Amount $1,431
Lot Size 435 Sqft
Acres 0.01
Lot Dimensions 0.0x0.0x0.0
Property Sub-Type Condominium
Property Description
Location
State UT
County Salt Lake
Area Salt Lake City; So. Salt Lake
Zoning Multi-Family
Rooms
Basement None
Main Level Bedrooms 2
Interior
Interior Features Range/Oven: Free Stdng., Video Camera(s)
Heating Electric
Cooling Central Air
Flooring Carpet, Laminate, Tile
Inclusions Range, Range Hood, Refrigerator, Window Coverings
Equipment Window Coverings
Fireplace No
Window Features Blinds
Appliance Range Hood, Refrigerator
Laundry Electric Dryer Hookup
Exterior
Exterior Feature Lighting, Storm Doors
Pool Gunite, Fenced, Heated, In Ground
Utilities Available Electricity Connected, Sewer Connected, Sewer: Public, Water Connected
Amenities Available Insurance, Maintenance, Pet Rules, Pool, Sewer Paid, Snow Removal, Trash, Water
View Y/N No
Roof Type Rubber
Present Use Residential
Topography Road: Paved, Sidewalks, Sprinkler: Auto-Full, Terrain, Flat
Handicap Access Ground Level, Single Level Living, Visitable
Private Pool Yes
Building
Lot Description Road: Paved, Sidewalks, Sprinkler: Auto-Full
Story 1
Sewer Sewer: Connected, Sewer: Public
Water Culinary
Structure Type Brick
New Construction No
Construction Status Blt./Standing
Schools
Elementary Schools Emerson
Middle Schools Hillside
High Schools Highland
School District Salt Lake
Others
HOA Fee Include Insurance,Maintenance Grounds,Sewer,Trash,Water
Senior Community No
Tax ID 16-20-460-051
Monthly Total Fees $255
Acceptable Financing Cash, Conventional
Listing Terms Cash, Conventional
Virtual Tour https://www.utahrealestate.com/report/display/report/photo/listno/2116011/type/1/pub/0








