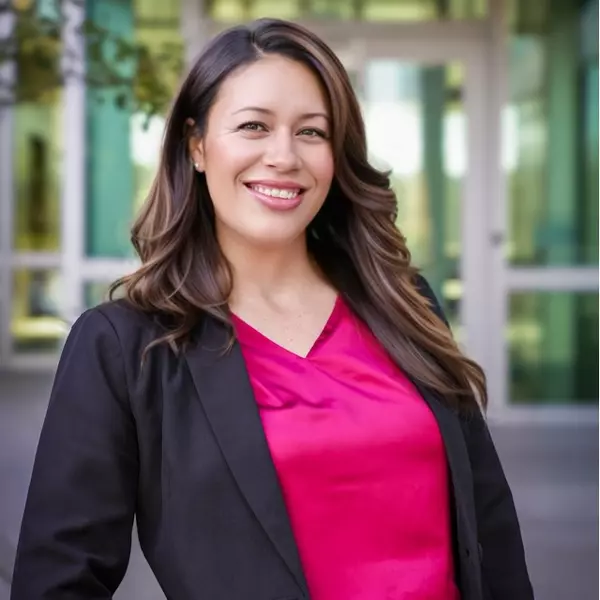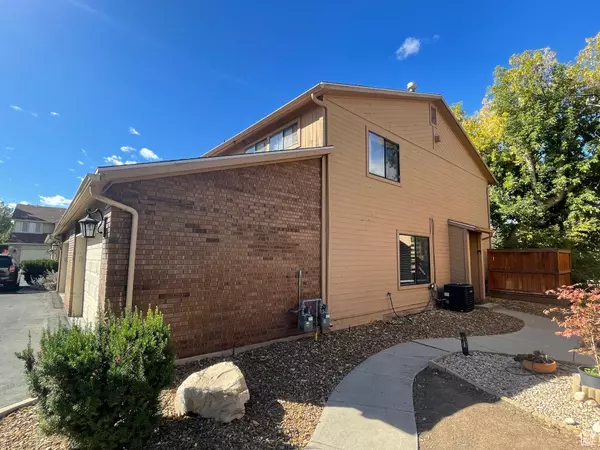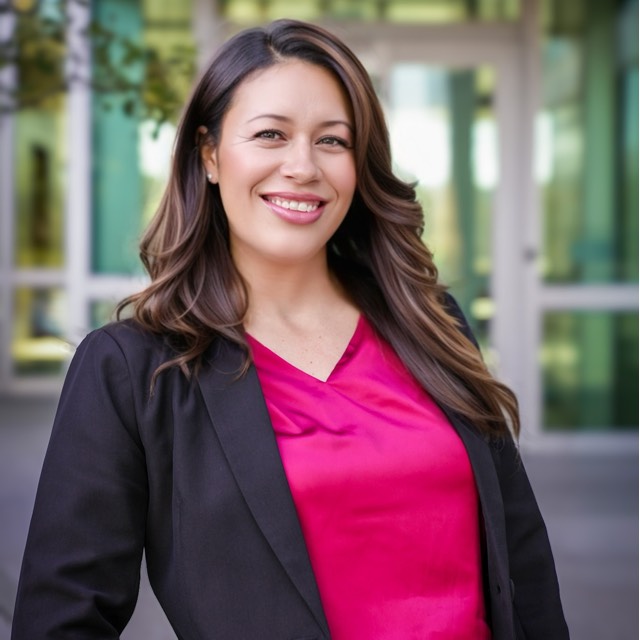
3 Beds
3 Baths
1,406 SqFt
3 Beds
3 Baths
1,406 SqFt
Key Details
Property Type Townhouse
Sub Type Townhouse
Listing Status Active
Purchase Type For Sale
Square Footage 1,406 sqft
Price per Sqft $280
Subdivision Scottbrook
MLS Listing ID 2115894
Style Townhouse; Row-end
Bedrooms 3
Full Baths 1
Half Baths 1
Three Quarter Bath 1
Construction Status Blt./Standing
HOA Fees $350/mo
HOA Y/N Yes
Abv Grd Liv Area 1,406
Year Built 1979
Annual Tax Amount $2,362
Lot Size 435 Sqft
Acres 0.01
Lot Dimensions 0.0x0.0x0.0
Property Sub-Type Townhouse
Property Description
Location
State UT
County Salt Lake
Area Salt Lake City; So. Salt Lake
Zoning Single-Family
Rooms
Basement None
Interior
Interior Features Bath: Primary, Disposal, Gas Log, Jetted Tub, Kitchen: Updated, Range/Oven: Free Stdng.
Heating Forced Air, Gas: Central
Cooling Central Air
Flooring Carpet, Tile
Fireplaces Number 1
Fireplaces Type Fireplace Equipment
Inclusions Dishwasher: Portable, Dryer, Fireplace Equipment, Microwave, Range, Refrigerator, Washer, Window Coverings
Equipment Fireplace Equipment, Window Coverings
Fireplace Yes
Window Features Blinds,Full
Appliance Portable Dishwasher, Dryer, Microwave, Refrigerator, Washer
Laundry Electric Dryer Hookup
Exterior
Exterior Feature Double Pane Windows, Sliding Glass Doors, Patio: Open
Garage Spaces 2.0
Utilities Available Natural Gas Connected, Electricity Connected, Sewer Connected, Sewer: Public, Water Connected
Amenities Available Insurance, Maintenance, Sewer Paid, Snow Removal, Trash
View Y/N Yes
View Mountain(s)
Roof Type Asphalt,Pitched
Present Use Residential
Topography Cul-de-Sac, Curb & Gutter, Fenced: Part, Road: Paved, Sprinkler: Auto-Full, Terrain, Flat, View: Mountain, Private
Porch Patio: Open
Total Parking Spaces 2
Private Pool No
Building
Lot Description Cul-De-Sac, Curb & Gutter, Fenced: Part, Road: Paved, Sprinkler: Auto-Full, View: Mountain, Private
Faces East
Story 2
Sewer Sewer: Connected, Sewer: Public
Water Culinary
Structure Type Brick,Frame
New Construction No
Construction Status Blt./Standing
Schools
Elementary Schools Roosevelt
Middle Schools Evergreen
High Schools Olympus
School District Granite
Others
HOA Fee Include Insurance,Maintenance Grounds,Sewer,Trash
Senior Community No
Tax ID 16-32-106-010
Monthly Total Fees $350
Acceptable Financing Cash, Conventional, FHA, VA Loan
Listing Terms Cash, Conventional, FHA, VA Loan








