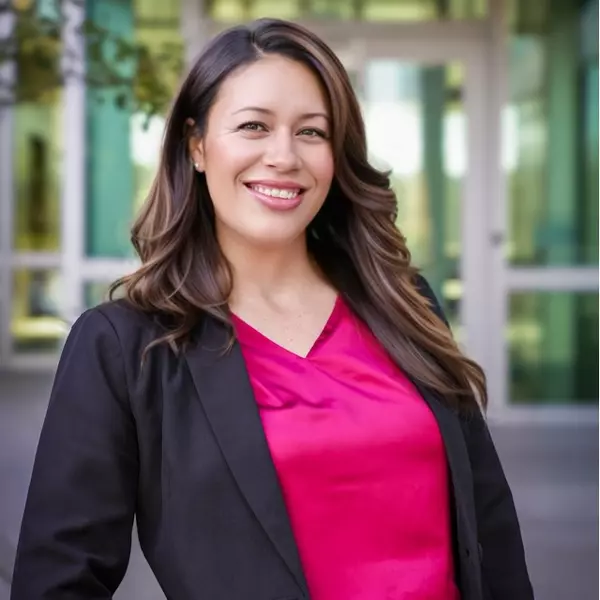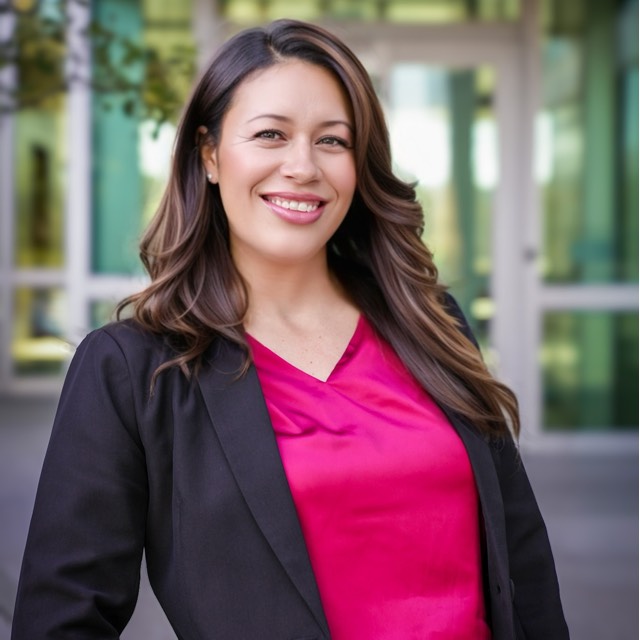
5 Beds
4 Baths
3,325 SqFt
5 Beds
4 Baths
3,325 SqFt
Key Details
Property Type Single Family Home
Sub Type Single Family Residence
Listing Status Active
Purchase Type For Sale
Square Footage 3,325 sqft
Price per Sqft $213
Subdivision St George City Survey
MLS Listing ID 2114520
Style Rambler/Ranch
Bedrooms 5
Full Baths 3
Three Quarter Bath 1
Construction Status Blt./Standing
HOA Y/N No
Abv Grd Liv Area 2,683
Year Built 1963
Annual Tax Amount $2,157
Lot Size 10,018 Sqft
Acres 0.23
Lot Dimensions 0.0x0.0x0.0
Property Sub-Type Single Family Residence
Property Description
Location
State UT
County Washington
Area St. George; Santa Clara; Ivins
Rooms
Basement Partial
Main Level Bedrooms 4
Interior
Interior Features Closet: Walk-In, Disposal, Kitchen: Second, Range/Oven: Free Stdng.
Heating Electric
Cooling Central Air
Flooring Tile
Fireplaces Number 1
Inclusions Dryer, Microwave, Refrigerator, Washer, Wood Stove
Equipment Wood Stove
Fireplace Yes
Appliance Dryer, Microwave, Refrigerator, Washer
Exterior
Garage Spaces 3.0
Utilities Available Electricity Connected, Sewer Connected, Water Connected
View Y/N No
Roof Type Asphalt
Present Use Single Family
Topography Curb & Gutter, Fenced: Part, Road: Paved, Sprinkler: Auto-Part
Total Parking Spaces 3
Private Pool No
Building
Lot Description Curb & Gutter, Fenced: Part, Road: Paved, Sprinkler: Auto-Part
Story 2
Sewer Sewer: Connected
Water Culinary
Finished Basement 70
Structure Type Brick,Stucco
New Construction No
Construction Status Blt./Standing
Schools
Elementary Schools Arrowhead
High Schools Dixie
School District Washington
Others
Senior Community No
Tax ID SG-1119-B
Acceptable Financing Cash, Conventional, Exchange, VA Loan
Listing Terms Cash, Conventional, Exchange, VA Loan








