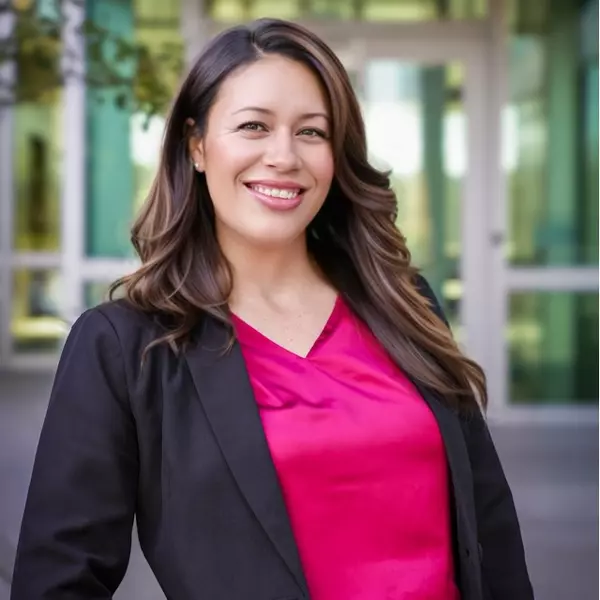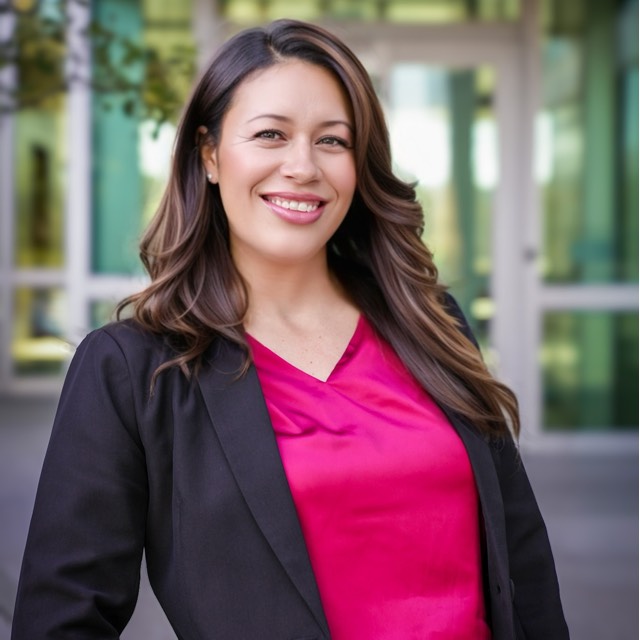
3 Beds
3 Baths
2,137 SqFt
3 Beds
3 Baths
2,137 SqFt
Key Details
Property Type Single Family Home
Sub Type Single Family Residence
Listing Status Active
Purchase Type For Sale
Square Footage 2,137 sqft
Price per Sqft $273
Subdivision Craythorn Homestead Phase 6
MLS Listing ID 2111645
Style Stories: 2
Bedrooms 3
Full Baths 2
Half Baths 1
Construction Status To Be Built
HOA Fees $250/ann
HOA Y/N Yes
Abv Grd Liv Area 2,137
Year Built 2025
Annual Tax Amount $1
Lot Size 5,227 Sqft
Acres 0.12
Lot Dimensions 0.0x0.0x0.0
Property Sub-Type Single Family Residence
Property Description
Location
State UT
County Davis
Area Hooper; Roy
Zoning Single-Family
Rooms
Basement Slab
Interior
Interior Features Bath: Primary, Bath: Sep. Tub/Shower, Closet: Walk-In, Disposal, Gas Log, Great Room, Range: Gas, Range/Oven: Free Stdng.
Cooling Central Air
Flooring Carpet, Tile
Fireplaces Number 1
Inclusions Ceiling Fan, Microwave, Range
Fireplace Yes
Window Features None
Appliance Ceiling Fan, Microwave
Exterior
Exterior Feature Double Pane Windows, Entry (Foyer), Lighting, Patio: Covered, Sliding Glass Doors
Garage Spaces 2.0
Utilities Available Natural Gas Connected, Electricity Connected, Sewer Connected, Sewer: Public, Water Connected
View Y/N Yes
View Mountain(s)
Roof Type Asphalt
Present Use Single Family
Topography Curb & Gutter, Sidewalks, Terrain, Flat, View: Mountain
Porch Covered
Total Parking Spaces 2
Private Pool No
Building
Lot Description Curb & Gutter, Sidewalks, View: Mountain
Faces South
Story 2
Sewer Sewer: Connected, Sewer: Public
Water Culinary, Secondary
Structure Type Clapboard/Masonite,Stone
New Construction Yes
Construction Status To Be Built
Schools
High Schools Syracuse
School District Davis
Others
Senior Community No
Tax ID 15-188-0614
Monthly Total Fees $250
Acceptable Financing Cash, Conventional, FHA, VA Loan
Listing Terms Cash, Conventional, FHA, VA Loan






