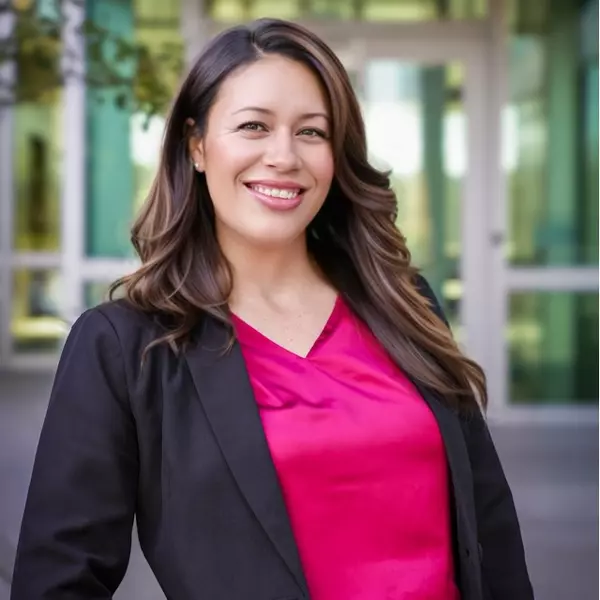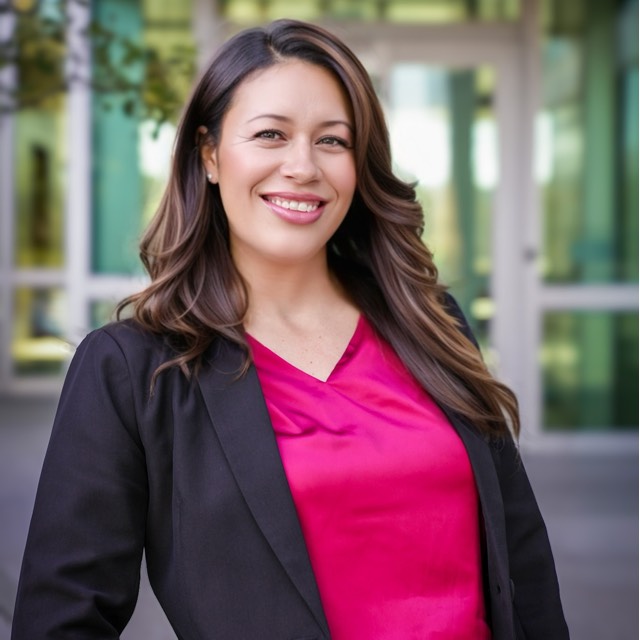
4 Beds
3 Baths
3,936 SqFt
4 Beds
3 Baths
3,936 SqFt
Key Details
Property Type Single Family Home
Sub Type Single Family Residence
Listing Status Pending
Purchase Type For Sale
Square Footage 3,936 sqft
Price per Sqft $304
Subdivision Jordanelle
MLS Listing ID 2102718
Style Stories: 2
Bedrooms 4
Full Baths 1
Half Baths 1
Three Quarter Bath 1
Construction Status Blt./Standing
HOA Fees $141/mo
HOA Y/N Yes
Abv Grd Liv Area 2,786
Year Built 2018
Annual Tax Amount $6,451
Lot Size 8,712 Sqft
Acres 0.2
Lot Dimensions 0.0x0.0x0.0
Property Sub-Type Single Family Residence
Property Description
Location
State UT
County Wasatch
Area Charleston; Heber
Rooms
Basement Daylight, Full
Interior
Interior Features Great Room, Oven: Double, Range: Countertop, Range: Gas, Granite Countertops
Heating Electric, Gas: Central, Gas: Stove
Cooling Central Air
Flooring Carpet, Laminate, Tile
Fireplaces Number 1
Inclusions Ceiling Fan, Window Coverings
Equipment Window Coverings
Fireplace Yes
Window Features Plantation Shutters
Appliance Ceiling Fan
Exterior
Exterior Feature Deck; Covered, Patio: Covered
Garage Spaces 3.0
Carport Spaces 3
Community Features Clubhouse
Utilities Available Natural Gas Connected, Electricity Connected, Sewer Connected, Water Connected
Amenities Available Clubhouse, Fitness Center, Pool, Water
View Y/N Yes
View Mountain(s)
Roof Type Asphalt
Present Use Single Family
Topography Fenced: Part, Sprinkler: Auto-Part, View: Mountain, Drip Irrigation: Auto-Part
Handicap Access Accessible Doors, Accessible Hallway(s)
Porch Covered
Total Parking Spaces 6
Private Pool No
Building
Lot Description Fenced: Part, Sprinkler: Auto-Part, View: Mountain, Drip Irrigation: Auto-Part
Story 3
Sewer Sewer: Connected
Water Culinary
Structure Type Stone,Cement Siding,Other
New Construction No
Construction Status Blt./Standing
Schools
Elementary Schools J R Smith
Middle Schools Rocky Mountain
High Schools Wasatch
School District Wasatch
Others
HOA Fee Include Water
Senior Community No
Tax ID 00-0021-2493
Monthly Total Fees $141
Acceptable Financing Cash, Conventional, FHA, VA Loan
Listing Terms Cash, Conventional, FHA, VA Loan








