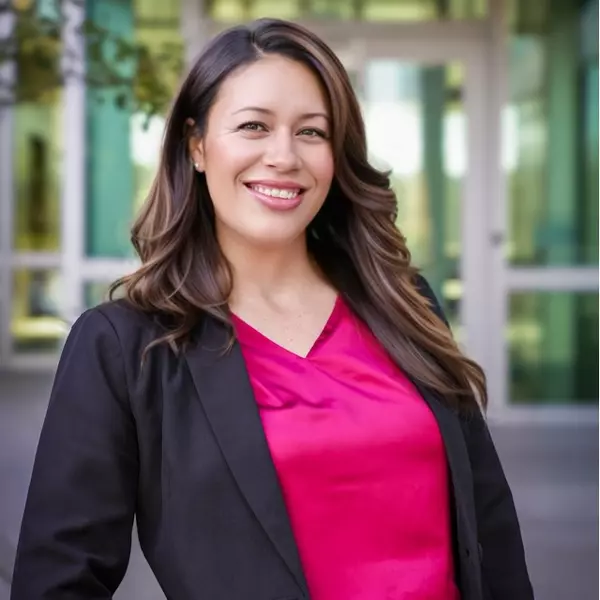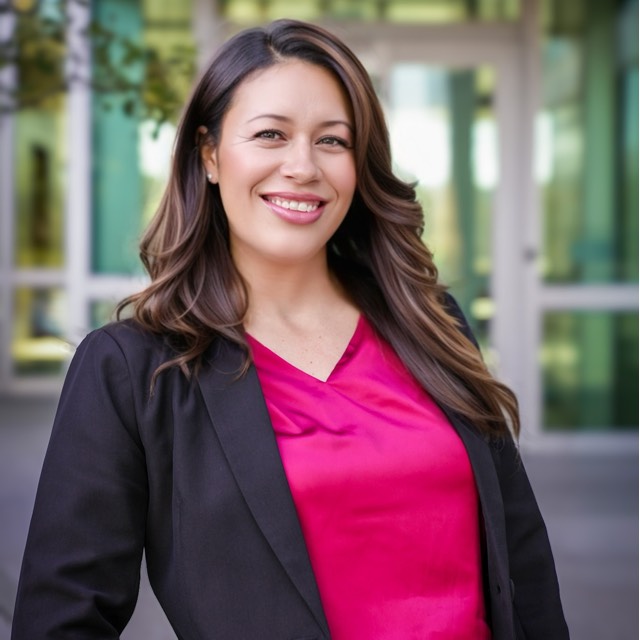
3 Beds
3 Baths
2,250 SqFt
3 Beds
3 Baths
2,250 SqFt
Key Details
Property Type Single Family Home
Sub Type Single Family Residence
Listing Status Active
Purchase Type For Sale
Square Footage 2,250 sqft
Price per Sqft $293
Subdivision Hall Haven
MLS Listing ID 2107256
Style Patio Home
Bedrooms 3
Full Baths 2
Half Baths 1
Construction Status To Be Built
HOA Fees $150/mo
HOA Y/N Yes
Abv Grd Liv Area 2,250
Year Built 2025
Annual Tax Amount $3,943
Lot Size 7,840 Sqft
Acres 0.18
Lot Dimensions 0.0x0.0x0.0
Property Sub-Type Single Family Residence
Property Description
Location
State UT
County Davis
Area Hooper; Roy
Zoning Single-Family
Rooms
Basement Slab
Main Level Bedrooms 3
Interior
Interior Features Bath: Primary, Bath: Sep. Tub/Shower, Closet: Walk-In, Den/Office, Disposal, Gas Log, Range/Oven: Free Stdng., Vaulted Ceilings, Granite Countertops
Heating Forced Air, Gas: Central
Cooling Central Air
Flooring Carpet, Laminate, Tile
Fireplaces Number 1
Fireplaces Type Insert
Inclusions Ceiling Fan, Fireplace Insert, Microwave, Range, Range Hood
Equipment Fireplace Insert
Fireplace Yes
Window Features None
Appliance Ceiling Fan, Microwave, Range Hood
Laundry Electric Dryer Hookup, Gas Dryer Hookup
Exterior
Exterior Feature Entry (Foyer), Lighting, Patio: Covered, Sliding Glass Doors
Garage Spaces 3.0
Utilities Available Natural Gas Connected, Electricity Connected, Sewer Connected, Water Connected
Amenities Available Maintenance, Pets Permitted, Snow Removal
View Y/N Yes
View Mountain(s)
Roof Type Asphalt
Present Use Single Family
Topography Fenced: Full, Road: Paved, Sidewalks, Sprinkler: Auto-Full, Terrain, Flat, View: Mountain
Handicap Access Accessible Hallway(s), Fully Accessible, Accessible Entrance, Single Level Living
Porch Covered
Total Parking Spaces 3
Private Pool No
Building
Lot Description Fenced: Full, Road: Paved, Sidewalks, Sprinkler: Auto-Full, View: Mountain
Faces South
Story 1
Sewer Sewer: Connected
Water Secondary
Structure Type Asphalt,Brick,Stucco
New Construction Yes
Construction Status To Be Built
Schools
Middle Schools West Point
High Schools Syracuse
School District Davis
Others
HOA Fee Include Maintenance Grounds
Senior Community No
Tax ID 14-617-0009
Monthly Total Fees $150
Acceptable Financing Cash, Conventional, FHA, VA Loan
Listing Terms Cash, Conventional, FHA, VA Loan








